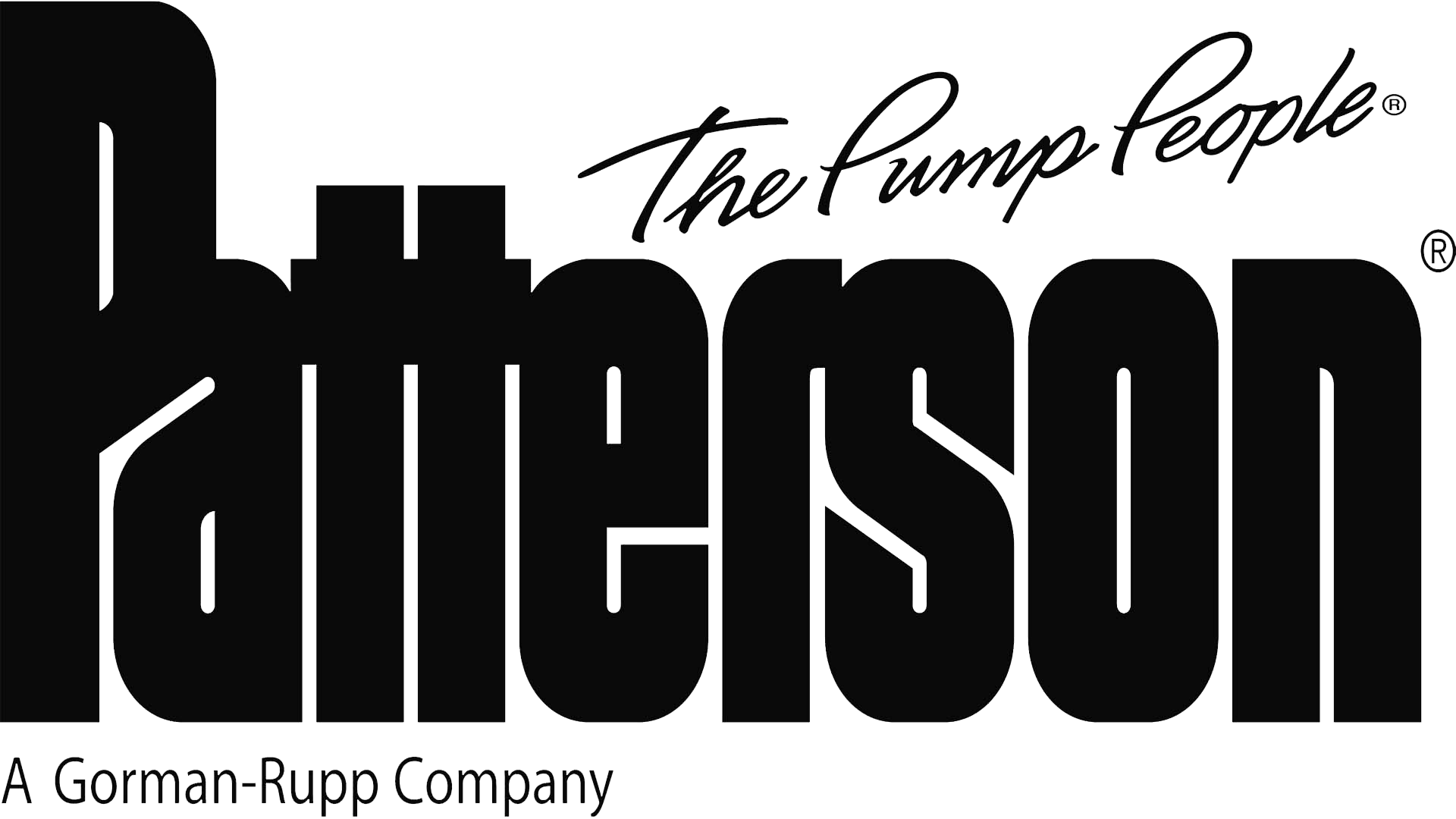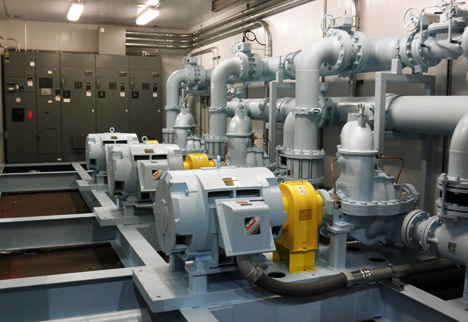MuniPac Plus
Patterson Pump Company’s MuniPac Plus, Place And Connect pumping systems are synonymous with flexibility. Designed to reduce both initial cost and total cost of ownership,
MuniPac Plus, Place And Connect pumping systems provide the following benefits:
Reduced Cost Associated With Design
Reduced Construction Time
Dependable Schedules
Factory Tested
Reduced Start-Up Expense
Single Point of Responsibility
The MuniPac Plus focuses on the specific equipment needs of our customers. Input from our customer’s concerning pump and valve types, control needs and architectural considerations
are used to develop solutions to satisfy each customer’s unique demands.The MuniPac Plus is a complete booster pump solution that comes completely pre-wired and pre-plumbed from the
factory. With their single point power connection and simplified influent and effluent connections, installation of Muni~Pac Plus, Place And Connect pumping systems is a snap.
The MuniPac Plus Typically Features:
Multiple pump options including vertical in-line, end suction, horizontal split case and vertical turbine pumps
Suction and discharge manifold piping from a variety of materials including ductile Iron, carbon steel and stainless.
PLC or SCADA Control
Custom PLC Programming
Variable or Constant Speed Motor Controllers
Isolation Valves For Each Pump
Check Valve For Each Pump
System Suction and Discharge Pressure Gages
Multiple Power Distribution Options That Include Motor Control Centers and Panelboards.
Multiple Skid and Floor Options That Include Structural Steel and Pre-Cast Concrete.
Multiple flow meter options including turbine and magnetic from various manufacturers.
Multiple control valve options including Pressure/Surge Relief Valves, solenoid operated valves, pressure reducing valves and pump control valves.
Optional modular steel enclosure with multiple architectural finishes and options.
The modular steel enclosure is designed for long term service with features such as:
4” Galvanized Steel Framework
Solid Webbed Steel Roof Trusses
Kynar 500 Coating on All Exposed Metal Surfaces Including Trim
Designed For Destination (Seismic Zone, Local Building Codes, Wind Loads, Snow Loads)
UL752 Bullet Resistant Designs Available
Standard 2:12 Pitch Gabled Steel Roof With Multiple Roofing Options That Include Hipped, Single Slope, Gutters, Overhangs, and Architectural Shingles.
Multiple Architectural Treatments That Include Lapboard Siding, Stucco, Split Faced Block, and Brick.
Bat Style Wall Insulation (R19)
Blown-In Cellulose Ceiling Insulation (R21)
Optional HVAC system
Optional Bridge Crane with Hoist
Optional Standby Power System
Optional Chemical Feed Facilities
Optional Storage and Office Facilities
Designs up to 19 MGD
Other: Clean Water Pumps
Click the links below to view other clean water pumps

